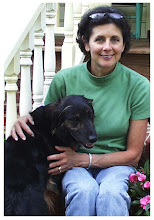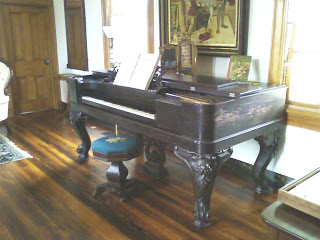Now that will make you appreciate even the busiest of highways, won't it? To think they spent all day to travel 35 miles is almost unreal. Yet, they possibly enjoyed the scenery, smelled the flowers, blooming trees, and the horse manure and not telling what else, along the way. We miss a lot in our fast paced world. Maybe we get there faster and "accomplish" more, but then again, look at the things we fly past without appreciating them. The sounds, the sights, the smells are not so known by us as we travel with windows rolled up, air conditioners blowing and the speed limit of 60 to get us to our destinations faster.
She goes on, "Green Mount was a sweet old place, set back in a large lawn with lots of locust trees. The house was long across the front with one-story rooms on each end. The two pictures here are of the home about 1900 and then again after restoration was completed in 2009. It hasn't changed much since 1850, so the picture you see at the turn of the century probably looks much like it did when Sallie and the other girls attended school here.

Sallie goes on to describe the inside of the house. "At the right of the hall was a long parlor, it in turn giving access to the one-story room at that end of the building." As you look into the parlor you now see the piano. This was in the room on the opposite side of the hall when Sallie attended school here, which she refers to as the music room. However, the piano has been in this parlor room for as long as we have known. We first visited here in about 1990. The music room is now the room with the parlor furniture in it. That's Lucie, one of our six dogs posing for the camera in the room that was once the "music room."
 Center Hall-taken from front door view,
Center Hall-taken from front door view,looking straight at the back door.
- the closed door leads to the single story room on the west end of the house. It would be to the right end of the house if you were standing outside facing the front of the home. It was added in approx. 1850 as Dr. Fleet's medical office. This room has held the piano for many years. I don't know when it was relocated to this side of the center hall into what Sallie calls the Parlor.
Sallie continues, "On the left was a large music room, a schoolroom, and the one story room here was a big storeroom. An ell behind this end provided two large bedrooms." This was the music room, to the left of the center hall, which now holds the Parlor furniture. (That's our little Lucie, one of 6 dogs residing at Green Mount.) The open door in the back right corner of the photo leads into the "ell" on the back of the house. On this level of the "ell" is a large room which Sallie describes as one of the two bedrooms and upstairs above that is another large bedroom. We use the downstairs bedroom as a family room and I am in that upstairs bedroom now, which we are using as our computer room. This next photo shows that large "ell" which was actually an old house built in the early 1700's and was moved from a riverfront village about 1 1/2 miles from here. Dr. Fleet had this old house added to the back of GM in 1850. I suppose to accomodate his ever increasing family. The front yard view is to the right of that photo. The "ell" is the portion with its chimney facing you. It was the most deteriorated portion of the home and we spent almost two years restoring just that portion. It was worth it though. It is taller than the rest of the house, has a full basement which was the kitchen and dining hall when the girls were schooled here.
This was the music room, to the left of the center hall, which now holds the Parlor furniture. (That's our little Lucie, one of 6 dogs residing at Green Mount.) The open door in the back right corner of the photo leads into the "ell" on the back of the house. On this level of the "ell" is a large room which Sallie describes as one of the two bedrooms and upstairs above that is another large bedroom. We use the downstairs bedroom as a family room and I am in that upstairs bedroom now, which we are using as our computer room. This next photo shows that large "ell" which was actually an old house built in the early 1700's and was moved from a riverfront village about 1 1/2 miles from here. Dr. Fleet had this old house added to the back of GM in 1850. I suppose to accomodate his ever increasing family. The front yard view is to the right of that photo. The "ell" is the portion with its chimney facing you. It was the most deteriorated portion of the home and we spent almost two years restoring just that portion. It was worth it though. It is taller than the rest of the house, has a full basement which was the kitchen and dining hall when the girls were schooled here. The schoolroom that Sallie refers to is now the kitchen and the storeroom has had its dividing wall partially removed so that some of that storeroom is now the east end of the kitchen. The kitchen was very isolated from the rest of the rooms and somewhat dark. This allowed it have more flow and natural light.
The schoolroom that Sallie refers to is now the kitchen and the storeroom has had its dividing wall partially removed so that some of that storeroom is now the east end of the kitchen. The kitchen was very isolated from the rest of the rooms and somewhat dark. This allowed it have more flow and natural light. So here you see the kitchen from the side that adjoins the music room. You're looking at the west end of the house now and the long window that is visible was in the storeroom, but is now part of the kitchen or old schoolroom. If you were outside of the house, facing the front this end of the house would be to your left. If you'll notice, the flooring is darker where the kitchen or schoolroom used to end. This room has been the kitchen for many years, but I don't know exactly when it began its use as such. Well, it's suppertime, so I think I had best head back down to that kitchen and fix up something for the family and the pups. Thanks for reading! Hopefully later tonight I can get back to the original task of typing out the minutes. I am anxious to see what comes next! Sallie Blount's minutes will take us back once again...
So here you see the kitchen from the side that adjoins the music room. You're looking at the west end of the house now and the long window that is visible was in the storeroom, but is now part of the kitchen or old schoolroom. If you were outside of the house, facing the front this end of the house would be to your left. If you'll notice, the flooring is darker where the kitchen or schoolroom used to end. This room has been the kitchen for many years, but I don't know exactly when it began its use as such. Well, it's suppertime, so I think I had best head back down to that kitchen and fix up something for the family and the pups. Thanks for reading! Hopefully later tonight I can get back to the original task of typing out the minutes. I am anxious to see what comes next! Sallie Blount's minutes will take us back once again...
I'm back at the keyboard after finishing supper. I wanted to add two more pictures to this blog entry, and those are of the gate and school bell. You can see a gate at the end of the front sidewalk in one of the photos above. When we fenced in the yard we needed several gates. There was one old gate in an almost fallen down wood shed when we worked on the place. We saved it and patterned all our gates after it. The original old gate is on the side of the house and is pictured here.

I have a feeling it was the gate that Sallie and the other girls would have to touch when they walked or ran to the end of the driveway. I don't believe there were gates around the yard as we have them today. Here's what she says in her description of their daily routine;
"Our work and hours were planned so systematically that we got in a lot of work, and two hours daily practice on the piano, without feeling tired or worked to death. The rising bell rang at six o'clock A.M. and we were in bed and lights out at 9:30 P.M. We never thought of the hour. We did everything so many minutes to, or past the hour. We studied one hour or practiced an hour before breakfast. After breakfast we had to walk or run up to the road gate, a quarter of a mile from the house, and "Touch It". I do not believe I could walk to that gate now without touching it."
The rising bell she speaks of is pictured in this next photo in front of the portrait of Mrs. Fleet as a young girl. It has a beautiful tone and no doubt would awaken an entire house full of girls! Mrs. Fleet's portrait hangs in the parlor.

I hope you will read more of Sallie's pages in the previous blog. Her stories are great and show she had quite a spunky personality.


No comments:
Post a Comment